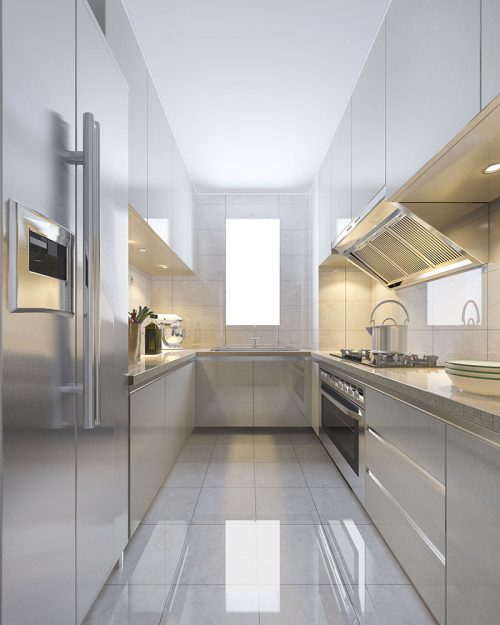The kitchen is the heart of the home, and practical modifications can ensure this remains the case for seniors with mobility issues who’d prefer to age in place. Cooking family dinners and enjoying the warmth and comfort of an excellent meal is exceedingly possible. Slight changes can make a kitchen completely wheelchair accessible, while remaining affordable. CareAge can recommend, plan and execute a home renovation to accommodate the lifestyle of anyone needing additional accessibility measures in their kitchen.
kitchen at your fingertips include:

Questions about Kitchen Renovations?
The kitchen renovation experts at Careage Home and Health are on call to answer your questions questions you have about kitchen renovation. We can help create you a customized plan of care that is right for you.
Common Questions About Kitchen Renovations
There are standard recommendations when upgrading appliances, flooring, counters and lighting in kitchen design. The individual needs of the person also need to be considered, including their grip strength and their height. Slight adjustments may need to be made to the recommended heights to suit the needs of your family member who needs an accessible kitchen.
Kitchen Renovation Resources
More Resources
Do you require more information, or looking for operating manuals on some of the ceiling lift products we have? See below
| Attachment | Size |
|---|---|
| Download | |
